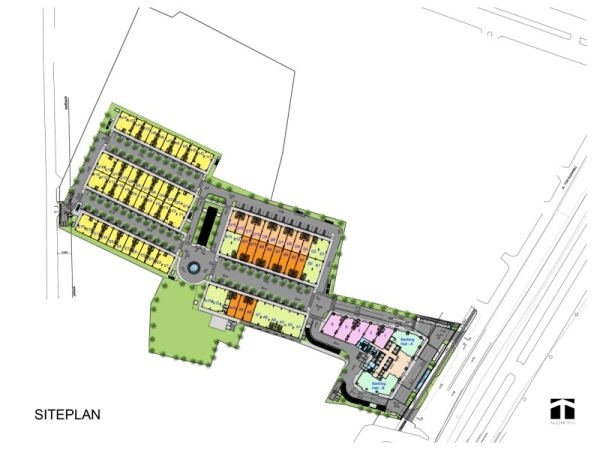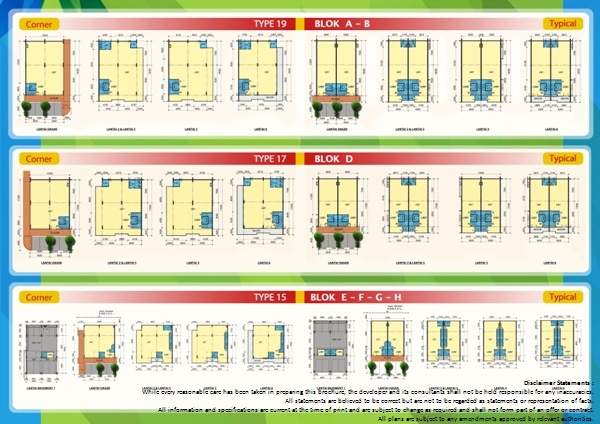BUILDING INFORMATION
Building Concept:
Altira Office Block consists 84 units Office Block (36 units Strata Title + 48 units HGB). It is equipped with premium facilities and quality specifications such as:
Other Features :
SITE PLAN ALTIRA BUSINESS PARK :

Building Space :
|
Block A |
: |
6 x 19 m – Strata Title – 10 units Typical 8 x 19 m – Strata Title – 2 units Corner |
|
Block B |
: |
6 x 19 m – Strata Title – 10 units Typical 8 x 19 m – Strata Title – 2 units Corner |
|
Block D |
: |
6 x 17 m – Strata Title – 10 units Typical 8 x 19 m – Strata Title – 2 units Corner |
|
Block E |
: |
6 x 15 m – HGB – 10 units Typical 8 x 15 m – HGB – 2 units Corner |
|
Block F |
: |
6 x 15 m – HGB – 10 units Typical 8 x 15 m – HGB – 2 units Corner |
|
Block G |
: |
6 x 15 m – HGB – 10 units Typical 8 x 15 m – HGB – 2 units Corner |
|
Block H |
: |
6 x 15 m – HGB – 10 units Typical 8 x 15 m – HGB – 2 units Corner |
FLOOR PLAN ALTIRA OFFICE BLOCK :
Structural Specification :
|
Exterior |
: |
Combination of Glass, Granite, Natural Stone and Aluminium Composite Panel |
|
Floor |
: |
Homogenous tile 60 x 60 cm |
|
Door main entrance |
: |
Frameless glass door
|
|
Window/Facade |
: |
Combination of reflective glass window & Aluminium Frame, Finishing Powder Coating. |
|
Ceiling
|
: |
Interior : Gypsum board metal frame, paint finishing Toilet : GRC board metal frame, paint finishing |
|
Roof |
: |
Concrete, waterproofing |
|
Sanitary |
: |
ex. American Standard / equivalent |
Mechanical & Electrical Information :
|
Lifts |
: |
Capacity 750 kg (11 persons) |
|
Electricity |
: |
PLN 13,200 VA /unit |
|
Water Supply |
: |
PDAM |
|
Telephone |
: |
2 line /unit |
Security and Safety Measures :
|
Fire Safety System |
: |
Fire extinguisher on each floor, fire sprinkler for basement, automated fire alarm system, smoke & heat detectors. |
General Security for the complex :
|
Security System |
: |
24-hours security monitoring and integrated system for security |
|
Security Check Point |
: |
Vehicle screening and gate barrier for cars |
|
CCTV |
: |
Installed in Access and Exit points to the building |
|
Fire Safety System |
: |
Smoke & Heat Fire Extinguishers on each floor |
Developer and Consultants :
|
Developer |
: |
PT. Sinar Grahamas Lestari |
|
Design Architect |
: |
Smallwood Reynolds Stewart ,Stewart & Associates, Inc. (Atlanta, Georgia, USA) |
|
Executive Architect |
: |
PT. Design Global Indonesia |
|
Interior Design |
: |
Jeffrey Budiman / PT. Grain and Green |
|
Structural Consultant |
: |
PT. Haerte Widya Konsultan Engineers |
|
Geotechnical Consultant |
: |
PT. Geo Prima |
|
Mechanical and Electrical Consultant |
: |
PT. Arnan Pratama Consultants |
|
Drainage Design |
: |
PT. Aramsa Infrayasa |
|
Green Building Consultant |
: |
PT. Airkon Pratama |
|
Landscape Consultant |
: |
Santoso Widjaja (San-San) |
|
Special Lighting |
: |
ARTmosphere Lighting Consultant & LightLinks International Limited |
|
Facade Consultant |
: |
PT. Paul Adams Facades |
|
Quantity Surveyor Consultant |
: |
PT. Langdon & Seah Indonesia |
|
Property Management |
: |
PT. Cushman and Wakefield Indonesia |
|
Main Contractor |
: |
PT. Nusa Konstruksi Enjiniring, Tbk. |
Disclaimer Statements :
While every reasonable care has been taken in preparing this brochure, the developer and its consultants shall not be held responsible for any inaccuracies.
All statements are believed to be correct but are not to be regarded as statements or representation of facts.
All information and specifications are current at the time of print and are subject to change as required and shall not form part of an offer or contract.
All plans are subject to any amendments approved by relevant authorities.
Rendering and illustrations are artist impressions only and shall not to be regarded as representation of facts.
Floor areas and other measurements are approximate only and are subject to final survey.