BUILDING INFORMATION
Building Concept :
Altira Office Tower is a premium 32-storey Grade-A Office Tower with 3 levels of basement parking. The Tower is equipped with premium facilities and quality specifications such as:
Other Features :
SITE PLAN :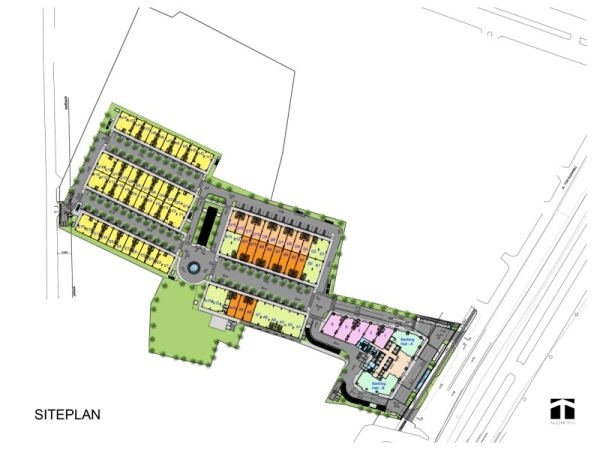
Building Space :
|
Total Office Area |
: |
+/- 51,683.80sqm Semi Gross |
|
Total Number of Floors |
: |
32-storey Office Tower (5-storey Podium + 27-storey Typical Floors) & 3 levels of basement parking |
|
Typical Office Floor Plate |
: |
+/- 1,700sqm Semi Gross (Subject to Final Measurement) |
|
Total Number of Parking |
: |
+/- 1,161 total parking lots for cars (Ratio 1:67) |
FLOOR PLAN GROUND FLOOR :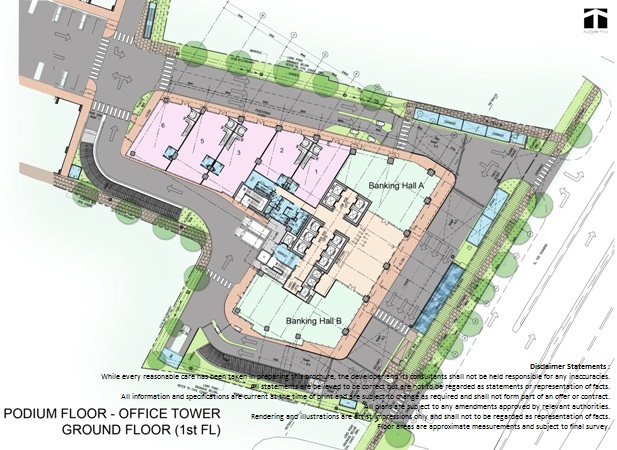
FLOOR PLAN LOWZONE: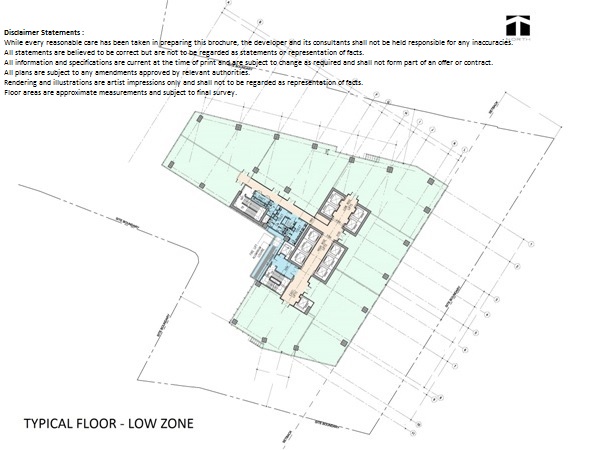
FLOOR PLAN HIGHZONE: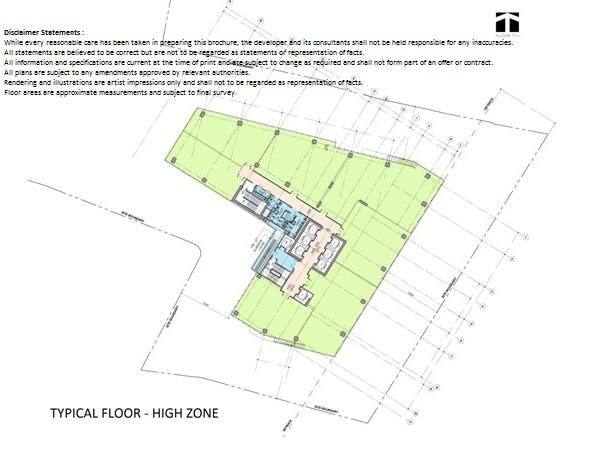
FLOOR PLAN BASEMENT 1: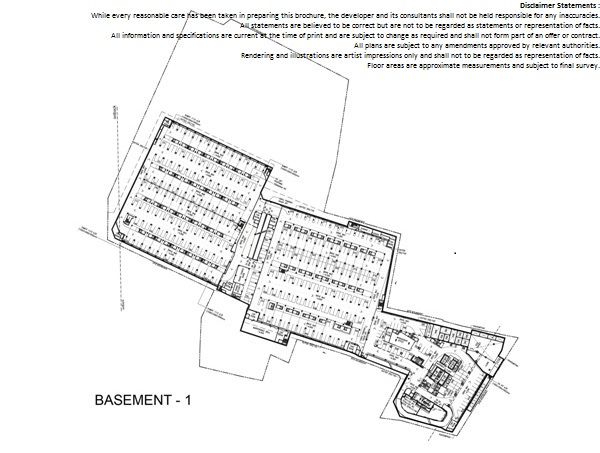
FLOOR PLAN BASEMENT 2: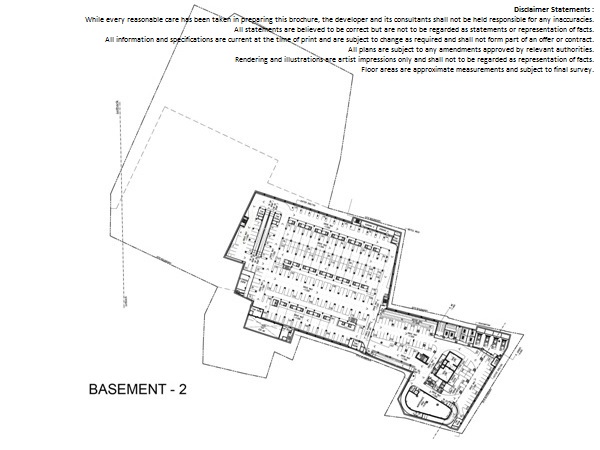
FLOOR PLAN BASEMENT 3: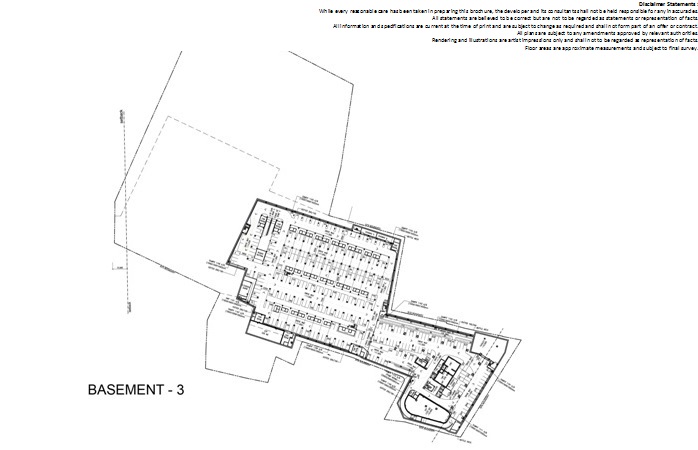
Structural Specification :
|
Floor to Ceiling Height |
: |
Main Lobby : +/-7,8 m ; Podium : +/-3,1 m ; Typical Floor : +/-2,9 m |
|
Floor Loading Capacity |
: |
Typical Floor – 250 kg per sqm |
|
Main Lobby |
: |
Floor : Marble and or granite Wall : Marble and or granite Ceiling : Painted gypsum board with drop ceiling design Window (all around building) : Clear frameless tempered glass Sliding doors : Clear tempered glass double door (2 sets)
|
|
Typical Common Corridor |
: |
Floor : Marble and /or granite Wall : Marble and/or granite @ core wall and paint finish at office wall Ceiling : Painted gypsum board with drop ceiling design (ceiling height + 2,7 m) |
|
Rest Room
|
: |
Female : 4 water closet and 2 lavatories on each floor Male : 3 water closet and 3 urinoir and 2 lavatories on each floor Executive Toilet : 1 water closet, 1 shower and 1 lavatories on each floor (except GF) Sanitary fixture : American Standard or equivalent (grade A quality) Fitting : American Standard or equivalent (grade A quality) Vanity : Granite/marble, lavatory ex American Standard or equivalent (grade A quality) Urinoir : American Standard or equivalent (grade A quality) Toilet Cubicle : HPL partitions Automatic hand dryer : Provided in each toilet |
|
Pantry |
: |
Wall & floor : Homogeneous tile & painted finish Sink : Stainless Steel Sink Bowl |
Mechanical & Electrical Information :
|
Lifts |
: |
6 high-speed passenger elevator for High Zones Floor; Capacity 1600 kg (24 persons) 4 high-speed passenger elevator for Low Zones Floor; Capacity 1800 kg (26 persons) 1 Executive Lift with access card; Capacity 1000 kg (15 persons) 1 Service Lift; Capacity 1800 kg (26 persons) 2 Parking Lift (Basement 3 to Ground Floor) |
|
Electricity (Office) |
: |
PLN and 100% genset-powered back up |
|
Air Conditioning System |
: |
VRF System to each unit |
|
Water Supply |
: |
PDAM |
Security and Safety Measures :
|
Building Automated System |
: |
Computerized system, central alarm, ACMV, lighting, fire protection, elevator system, CCTV, plumbing system |
|
Fire Safety System |
: |
Fire hydrant, fire sprinkler, automated fire alarm system, smoke & heat detectors, emergency stairs with pressurizing fans, fire house & fire extinguisher on each floor. |
General Security :
|
Security System |
: |
24-hours security monitoring and integrated system for security |
|
Security Check Point |
: |
Vehicle screening and gate barrier for cars |
|
CCTV |
: |
Installed in Access and Exit points to the building |
|
Fire Safety System |
: |
Automation Fire Alarm and Sprinkler System, Fire Hydrant, Smoke & Heat Detector, Fire Hoses & Extinguishers |
Developer and Consultants :
|
Developer |
: |
PT. Sinar Grahamas Lestari |
|
Design Architect |
: |
Smallwood Reynolds Stewart ,Stewart & Associates, Inc. (Atlanta, Georgia, USA) |
|
Executive Architect |
: |
PT. Design Global Indonesia |
|
Interior Design |
: |
Jeffrey Budiman / PT. Grain and Green |
|
Structural Consultant |
: |
PT. Haerte Widya Konsultan Engineers |
|
Geotechnical Consultant |
: |
PT. Geo Prima |
|
Mechanical and Electrical Consultant |
: |
PT. Arnan Pratama Consultants |
|
Drainage Design |
: |
PT. Aramsa Infrayasa |
|
Green Building Consultant |
: |
PT. Airkon Pratama |
|
Landscape Consultant |
: |
Santoso Widjaja (San-San) |
|
Special Lighting |
: |
ARTmosphere Lighting Consultant & LightLinks International Limited |
|
Facade Consultant |
: |
PT. Paul Adams Facades |
|
Quantity Surveyor Consultant |
: |
PT. Langdon & Seah Indonesia |
|
Property Management |
: |
PT. Cushman and Wakefield Indonesia |
|
Main Contractor |
: |
PT. Nusa Konstruksi Enjiniring, Tbk. |
Disclaimer Statements :
While every reasonable care has been taken in preparing this brochure, the developer and its consultants shall not be held responsible for any inaccuracies.
All statements are believed to be correct but are not to be regarded as statements or representation of facts.
All information and specifications are current at the time of print and are subject to change as required and shall not form part of an offer or contract.
All plans are subject to any amendments approved by relevant authorities.
Rendering and illustrations are artist impressions only and shall not to be regarded as representation of facts.
Floor areas and other measurements are approximate only and are subject to final survey.